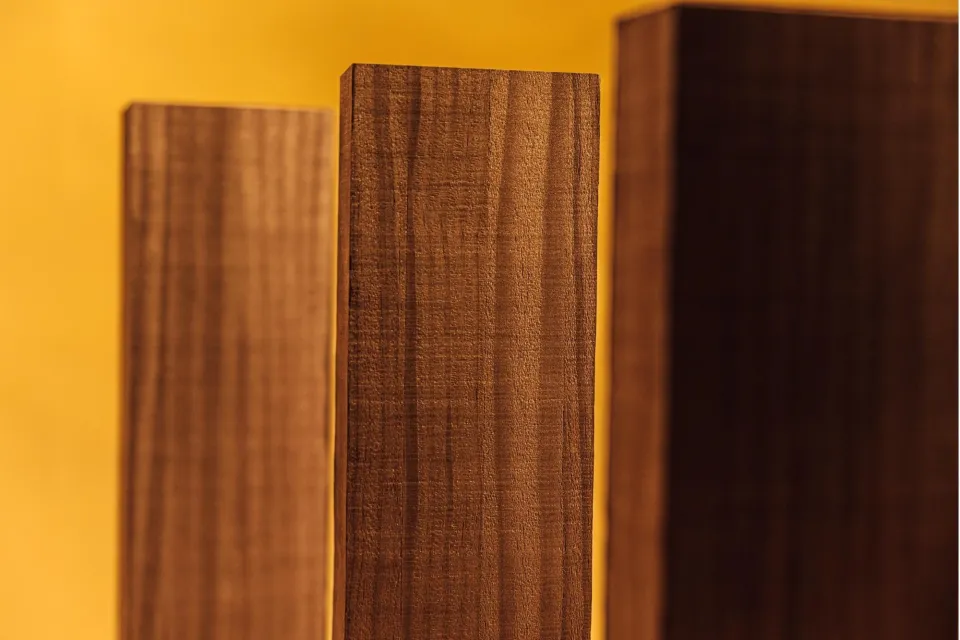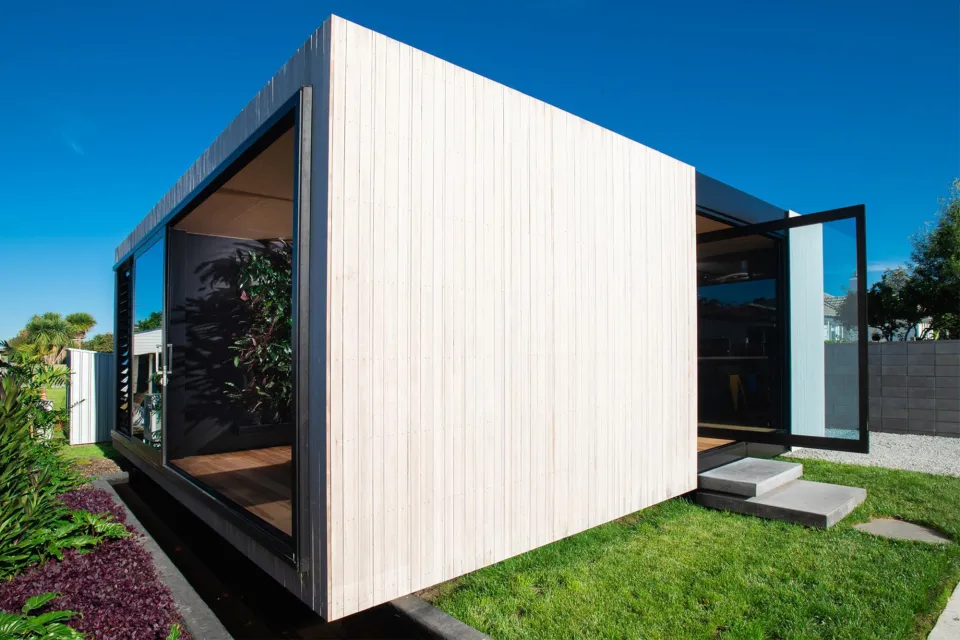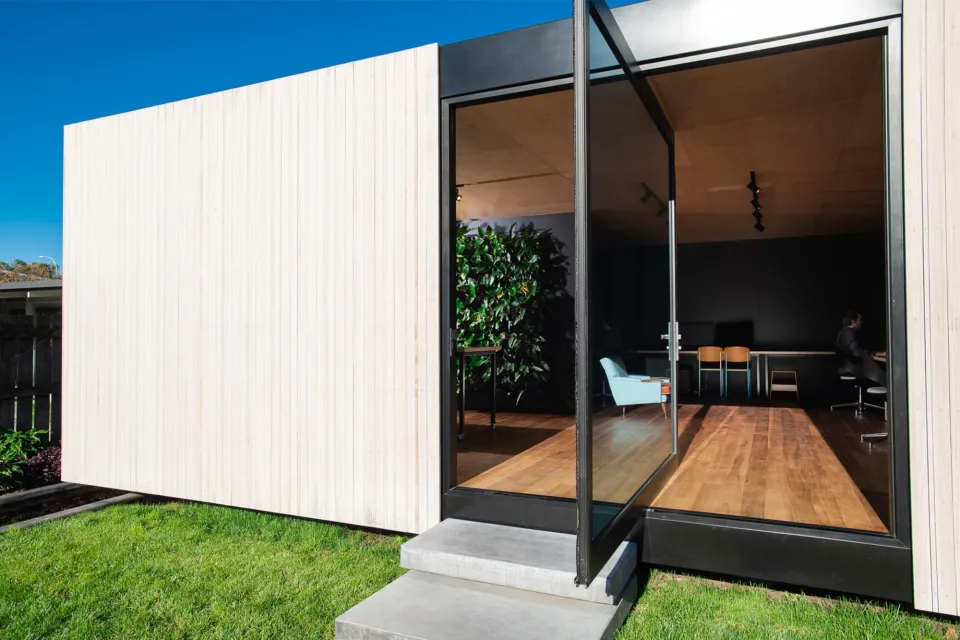-
About
-
Products
- By Timber Product
- Cladding
- Decking
- Screening
- Panelling
- View all
- By Application
- Exterior Cladding / Siding
- Exterior Rain Screen
- Interior Walls & Ceilings
- Soffits
- Screening, Fins & Battens
- Windows, Doors & Joinery
- Posts & Beams
- Accessories
- Coatings
- Fixings
- Samples
-
Resources
- Projects
- Contact
HOLIDAY HOURS / All sample orders or enquiries made between 19 Dec to 4 Jan will be actioned from 5 Jan. Learn more here.
The Ballance Street Studio - Gisborne, New Zealand
Designed by Shane Kingsbeer of Kingsbeer Architecture as a simple cube, however the construction is anything but simple.
Project details
- Architect
- Kingsbeer Architecture
- Product
- Vulcan Screening in Sioo:x Wood Coating
- Completion date
- May 2019
- Location
- Gisborne, New Zealand
Viewed from the road, the box-shaped workroom seems to float above the ground.
This in part due to the clean design and choice of materials, but also in the clever planning. Signage, a letterbox and fencing are all absent from the street frontage - and leave the studio’s clean unbroken lines to speak for themselves.
To the left of the studio is a long narrow trench, the fishpond - which passers by are welcome to stop and enjoy. Shane has incorporated a paving stone from the road to achieve just that.
Optimising the comparatively small space was also key in the design process.
Products
See more about the products that have been used on this project.





