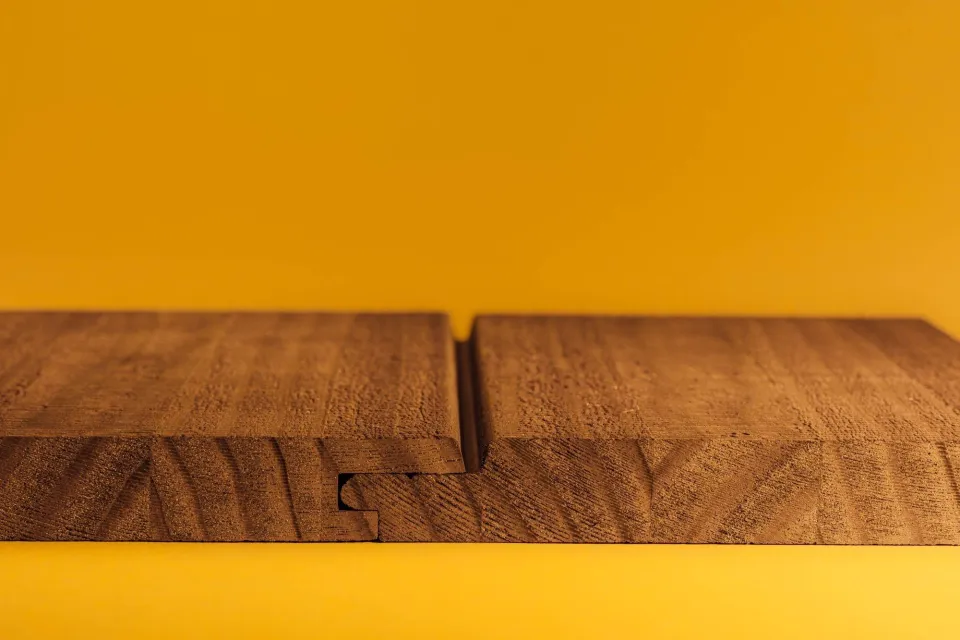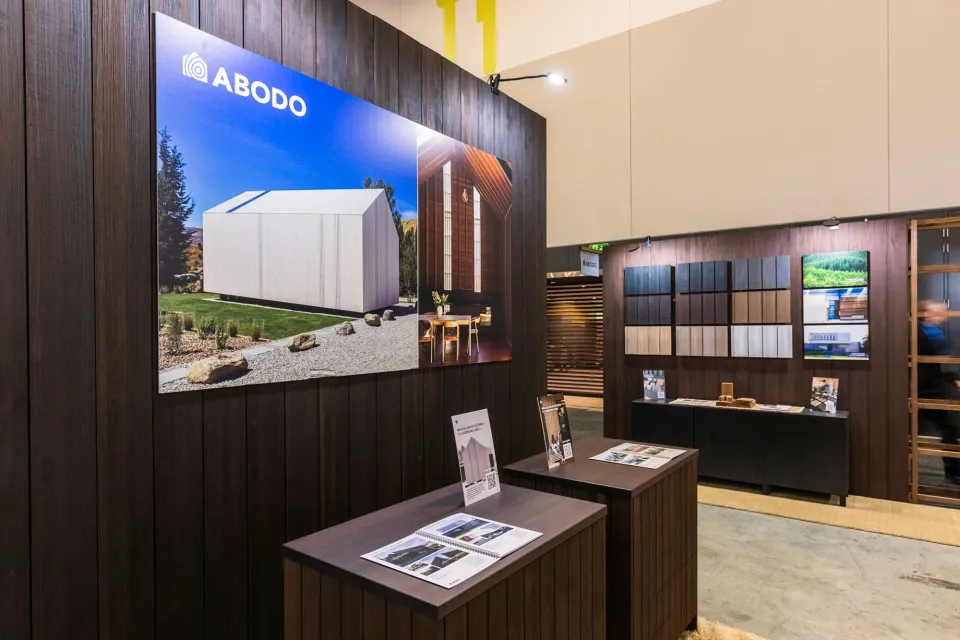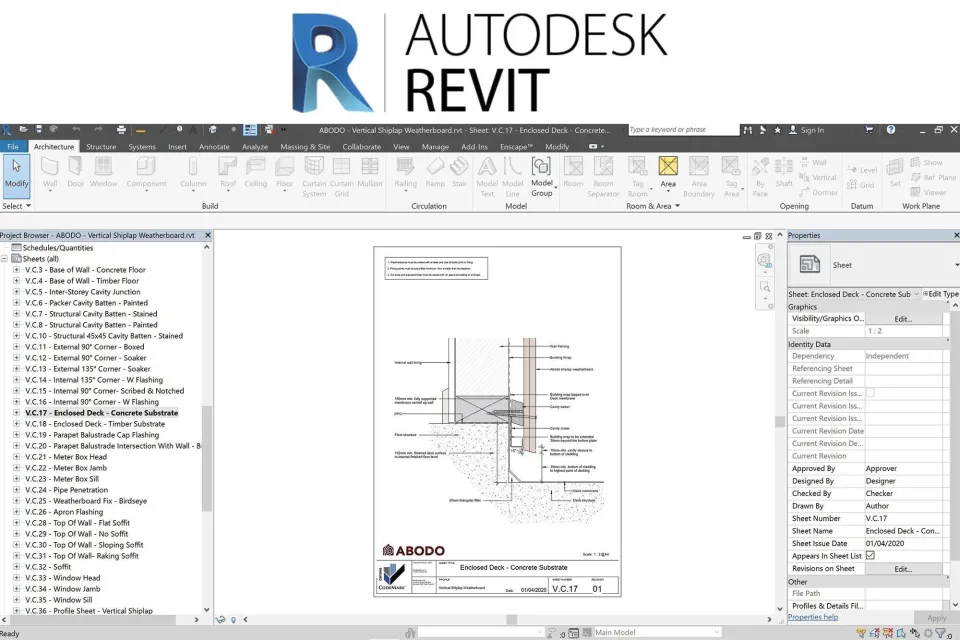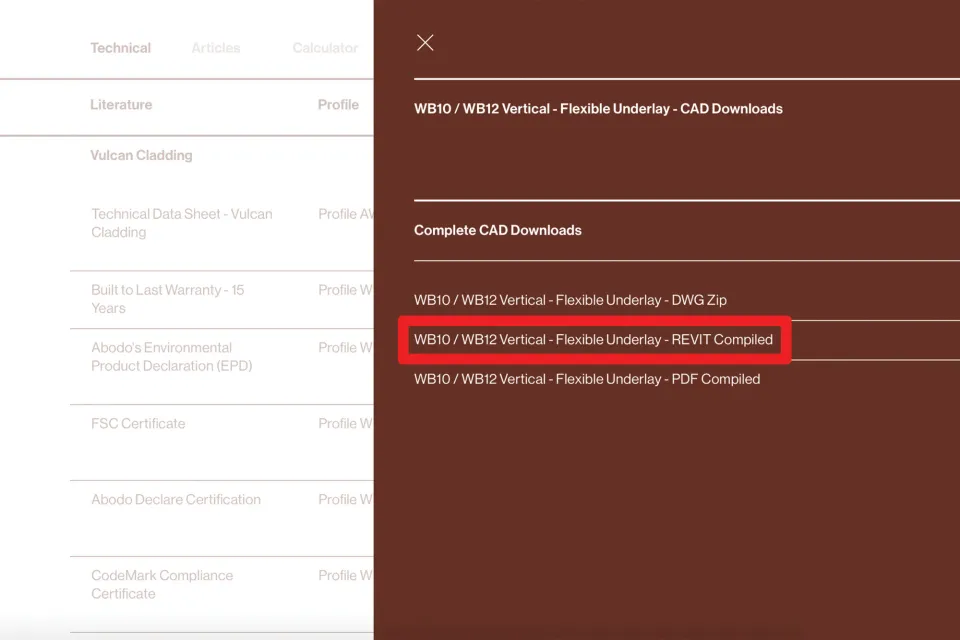-
About
-
Products
- By Timber Product
- Cladding
- Decking
- Screening
- Panelling
- View all
- By Application
- Exterior Cladding / Siding
- Exterior Rain Screen
- Interior Walls & Ceilings
- Soffits
- Screening, Fins & Battens
- Windows, Doors & Joinery
- Posts & Beams
- Accessories
- Coatings
- Fixings
- Samples
-
Resources
- Projects
- Contact
Introducing New Growth ™ Feature Timbers, and a bold new look too.
18.11.2020
DESIGN COMMUNITY: We Are Now Revit Friendly!
Now find REVIT files for our cladding projects in the Resources section of our website.
Autodesk Revit is a building information modelling (BIM) software package for the design community.
Acquired by Autodesk in 2002 Revit software allows users to design a building and structure and its components in 3D, annotate the model with 2D drafting elements and as well as access building information from the building model's database.
Becoming increasingly popular, Revit is 4D capable with tools to plan and track various stages in the building's lifecycle, from concept to construction and later maintenance and/or demolition.
See the Resources section on our website for the files.
Recent news

UPDATE / Two of Our Vulcan Cladding Profile Sizes are Changing
Two of our Vulcan Cladding WB10 profiles are changing and will be replaced by WB18.

Meet Laurens Notenboom
Laurens joins Abodo’s growing international team as our new Head of Sales – APAC, UK & Europe.

Holiday Operating Hours 2024
Merry Christmas and happy holidays to you.

ANNOUNCING / Our Giveaway Winner from Design Show Australia
Abodo was proud to be part of the first New Zealand Pavilion at Design Show Australia, with visitors to our stand going in the draw for a Cardrona Cabin Stay.



